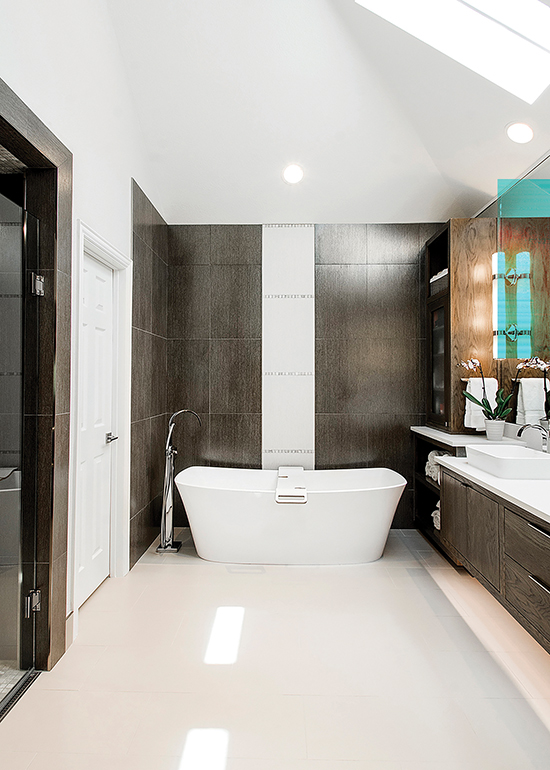(Family Features) Adding additional bathroom space to your home or renovating an outdated lavatory can improve your home’s usability and increase its value, too. To get the most practical benefits and value out of your new space, there are several factors to consider.
Before you get started, take into account these considerations about the design and function of your new bathroom from the remodeling experts at the National Association of the Remodeling Industry.
Space
A primary consideration is the available footprint to create your new bath. This is often a concern as children reach their teen years and also with expanding families. If there aren’t enough bathrooms in the house, you may want to add another, or it may be that you simply need to improve the layout and features to make better use of the existing space. For example, if the bath will be shared by multiple members of the family, a separation of the sinks from the rest of the room may be helpful.

Features
Determining how you will use your bathroom dictates the features you’ll want to include. A guest or hall bath is likely to have far fewer features than a master bath but may share some similarities with a kids’ bathroom. First, you’ll need to make decisions about basics like lighting, the number of sinks and amount of counter space you’ll need.
If you like baths, you’ll need to decide between a tub and shower combination unit or separate facilities. With a separate tub, the style you prefer may guide your overall design. The aesthetic for a bathroom with a focal point like a claw-foot tub is likely different from a jetted tub.
Storage
Storage is one of the biggest concerns in any design, particularly in rooms as small as typical bathrooms. Carefully consider this aspect of the room during your pre-planning phase. To help determine how much space you need, make a list of all the items you need to store in the bathroom, including cleaning agents, toiletries, linens, first aid items and medications.
It’s a good idea to also think about where in the room you would like to store each of these items. You may want some of the toiletries in the shower area, while others will be used near the sink or dressing area.
Sustainability
Many contemporary bathroom fixtures are designed with sustainability in mind, so you can manage your water usage while still enjoying a water-rich environment. You can find water-saving features on everything from toilets to shower heads to even sink faucets.
Accessibility
Applying universal design principles to your project can promote safety and increase your home’s appeal to a wider range of buyers in the future. In the bathroom, you can improve safety by incorporating non-slip flooring surfaces and ensuring the space is well-lit.
Other ideas include adjusting counter and toilet heights to make bathrooms more accessible (wall-hung toilets should be approximately two inches higher). You could incorporate structural bracing around the tub, shower and toilet for grab bars. You might also consider a walk-in tub or stand-up shower with no threshold, levered handles for faucets and an adjustable showerhead.
Find bathroom design inspiration at remodelingdoneright.com







